Miami Dade County Water Design and Permitting
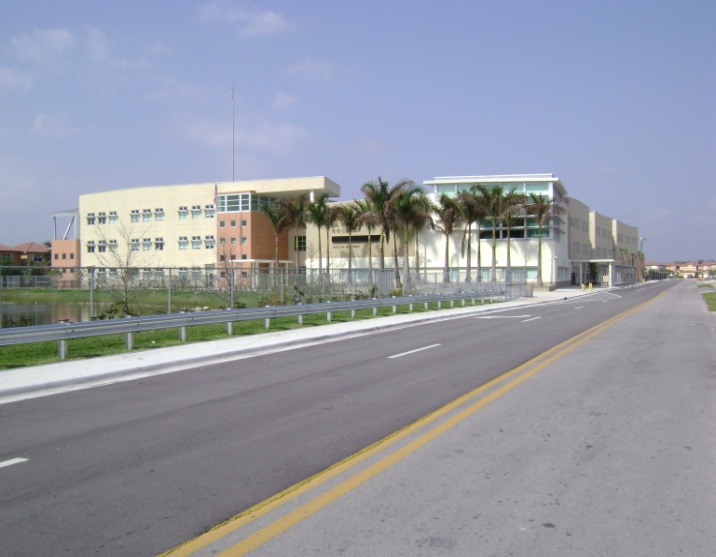 State School P-1 Civil Engineering
State School P-1 Civil Engineering
Design and CEI Services for the construction of a new public school on an environmentally sensitive drainage basin. Scope encompassed Water distribution and sewage collection systems.
Designed, permitted, and certified Water distribution and Sewage collection system with local agencies, including WASD, DERM, HRS, FDEP and fire department.
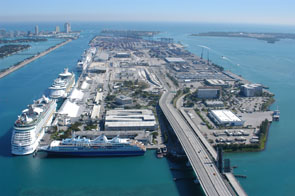 Cruise Terminal 3, 4 & 5: Port of Miami, Florida
Cruise Terminal 3, 4 & 5: Port of Miami, Florida
Design for an 80 acre seaport terminal, including 1-1/2 miles of new roadways, parking lots, water distribution system & sewage collection system.
Designed, permitted, and certified Water distribution and Sewage collection system with local agencies, including WASD, DERM, HRS, FDEP and fire department.
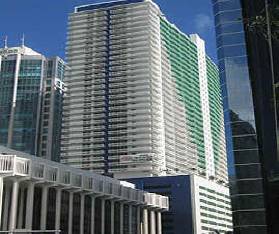 Brickell Bay Tower Miami, Florida
Brickell Bay Tower Miami, Florida
Design and CEI Services for the construction of a new luxury mixed use tower with parking garage. Scope encompassed Water distribution and sewage collection systems.
Designed, permitted, and certified Water distribution and Sewage collection system with local agencies, including WASD, DERM, HRS, FDEP and fire department.
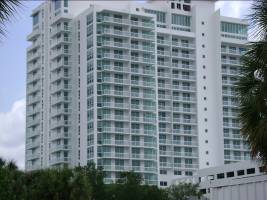 River Oaks Tower – Miami, Florida
River Oaks Tower – Miami, Florida
Design and CEI Services for the construction of a new luxury mixed use tower with parking garage. Scope encompassed Water distribution and sewage collection systems. Designed, permitted, and certified Water distribution and Sewage collection system with local agencies, including WASD, DERM, HRS, FDEP and fire department
Civil Engineering Design and Permitting
 State School P-1 Civil Engineering
State School P-1 Civil Engineering
Design and CEI Services for the construction of a new public school on an environmentally sensitive drainage basin. Scope encompassed new roadways, Water distribution and sewage collection systems. Inspection of earthwork and asphalt pavement. Inspection included various structures such as utilities, sidewalks, gutters, and other off-site construction activities.
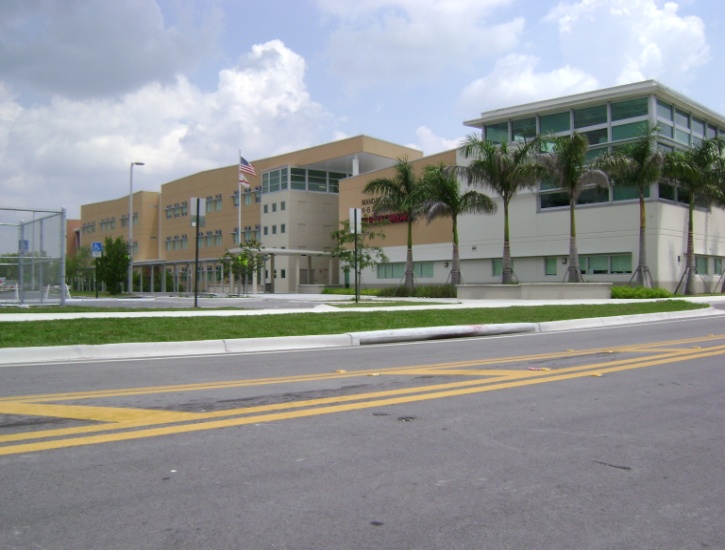 State School DD-1 Civil Engineering
State School DD-1 Civil Engineering
Design and CEI Services for the construction of a new public school. Scope encompassed new roadways, and drainage system. Inspection of earthwork and asphalt pavement. Inspection included various structures such as utilities, sidewalks, gutters, and other off-site construction activities.
 Cruise Terminal 3- 5: Port of Miami, Florida
Cruise Terminal 3- 5: Port of Miami, Florida
Extensive environmental and stormwater design for an 80 acre seaport terminal, including 1-1/2 miles of new roadways, parking lots, water distribution system & sewage collection system, storm collection system, pavement marking, signage & canalization. Design included 12 deep injection wells to handle water quantity for a given storm event. System was engineered to provide water quality for the first flush and subsequent overflow via control structures.
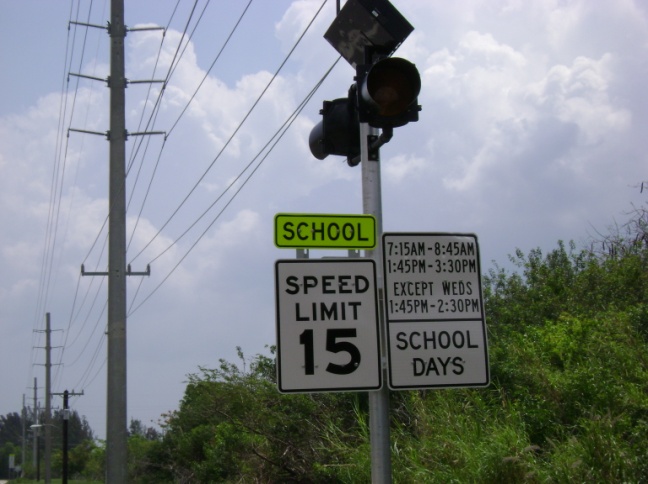 Traffic Signals and Pavement markings
Traffic Signals and Pavement markings
State school P-1 Engineering Services – 2007-2008
State school DD-1 Engineering Services – 2007-2008
State school BBB-1 Engineering Services – 2007- 2008
Silver Palms Charter School 2008-2009
Valencia Charter School 2005-2006
Duke Charter School 2005-2006
Century Gardens Charter School 2005
Kendall Greens Charter School 2004-2005
Construction Engineering Inspections
 State School P-1 CEI Services
State School P-1 CEI Services
Design and CEI Services for the construction of a new public school on an environmentally sensitive drainage basin. Scope encompassed new roadways, Water distribution and sewage collection systems. Inspection of earthwork and asphalt pavement. Inspection included various structures such as utilities, sidewalks, gutters, and other off-site construction activities. Checked line, grade, size, elevation and location of structures for conformity with specifications and regulations.
 State School DD-1 CEI Services
State School DD-1 CEI Services
Design and CEI Services for the construction of a new public school. Scope encompassed new roadways, and drainage system. Inspection of earthwork and asphalt pavement. Inspection included various structures such as utilities, sidewalks, gutters, and other off-site construction activities. Checked line, grade, size, elevation and location of structures for conformity with specifications and regulations.
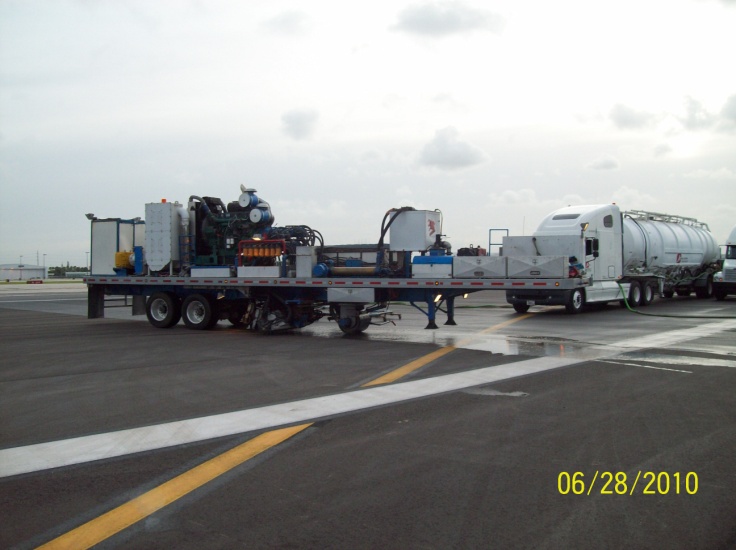 MIA Runway 8R-26L Pavement Rehabilitation CEI August 2009-July 2010
MIA Runway 8R-26L Pavement Rehabilitation CEI August 2009-July 2010
Reconstruction of 10,500 LF of a 150’ wide runway, Consist of milling and resurfacing existing asphalt pavement varying in thickness from 3/4” -8” from runway, taxiways and connectors. Base consisted of select lime rock 18” thick. Reviewed plans and specifications. Inspection of earthwork and asphalt pavement. Checked density and smoothness. Inspected various structures such as utilities, taxiway and runway lighting. check line, grade, size, elevation and location of structures for conformity with specifications and regulations.

